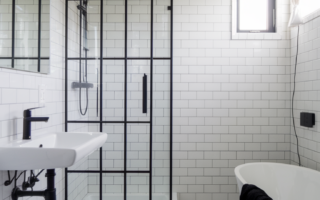Did you know that the average bathroom remodel in the U.S. costs between $6,000 and $15,000? Whether you’re updating a small powder room or transforming a master suite, creating a space that reflects your style and needs is worth the investment. Your bathroom isn’t just a functional area—it’s a personal retreat where you can relax and recharge.
Planning is the first step to bringing your vision to life. From choosing the right layout to selecting fixtures and finishes, every detail matters. A well-thought-out design balances functionality with aesthetics, ensuring your space is both practical and beautiful. With expert tips and creative ideas, you can turn an ordinary bathroom into a luxurious escape.
This guide will walk you through the process, helping you make informed decisions every step of the way. Let’s dive in and explore how to craft a bathroom that’s uniquely yours.
Key Takeaways
- Planning is essential for a successful bathroom remodel.
- Balance functionality with decorative appeal for a cohesive design.
- Choose fixtures and finishes that reflect your personal style.
- Consider storage solutions to maximize space efficiency.
- Professional guidance can simplify complex plumbing and electrical work.
Planning Your Layout for a Functional Bathroom
Creating a functional bathroom starts with smart layout planning. A well-thought-out design ensures your space is both practical and stylish. Begin by assessing your available area and identifying your household’s specific needs.
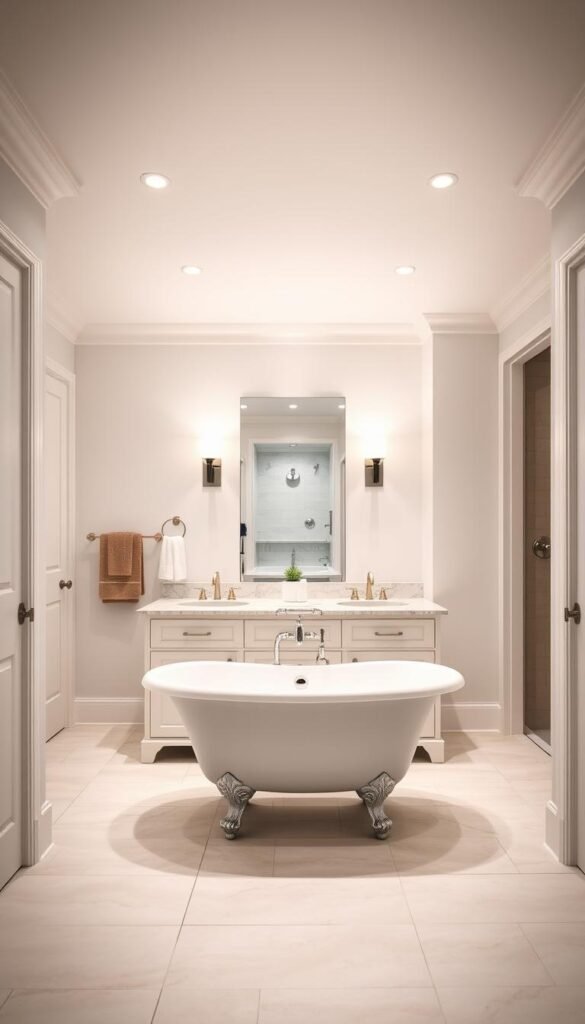
Assessing Your Space and Needs
Start by measuring your bathroom’s dimensions. Note the placement of existing fixtures like the sink, toilet, and shower. Consider how your household uses the space. For example, a shared bathroom might benefit from a double vanity, while a smaller area could focus on maximizing storage.
Think about traffic flow and accessibility. Ensure there’s enough clearance around fixtures for comfortable use. A minimum of 24 inches in front of the sink, toilet, and shower is recommended. This prevents the space from feeling cramped.
Understanding Building Codes and Measurements
Building codes play a crucial role in bathroom design. For instance, doorways should have a clear opening of at least 36 inches. Fixtures like the toilet and sink must meet specific distance requirements from walls and other obstacles.
Here are some key measurements to keep in mind:
- Showers should be at least 30×30 inches.
- Toilets need 18 inches of clearance from the centerline to any wall or fixture.
- Vanities require a minimum of 24 inches of front clearance.
Following these guidelines ensures your bathroom is safe and functional. For more detailed tips, check out this guide on bathroom floor plan layout tips.
By carefully planning your layout, you can create a bathroom that meets your needs and enhances your daily routine. Focus on balancing functionality with style to achieve a space you’ll love.
Designing a Style That Reflects Your Personality
Your bathroom is more than just a functional space—it’s a canvas for your creativity. Whether you prefer a minimalist vibe or a bold, eclectic look, your design choices can transform this area into a personal retreat. Start by selecting a theme and color palette that resonates with your style.
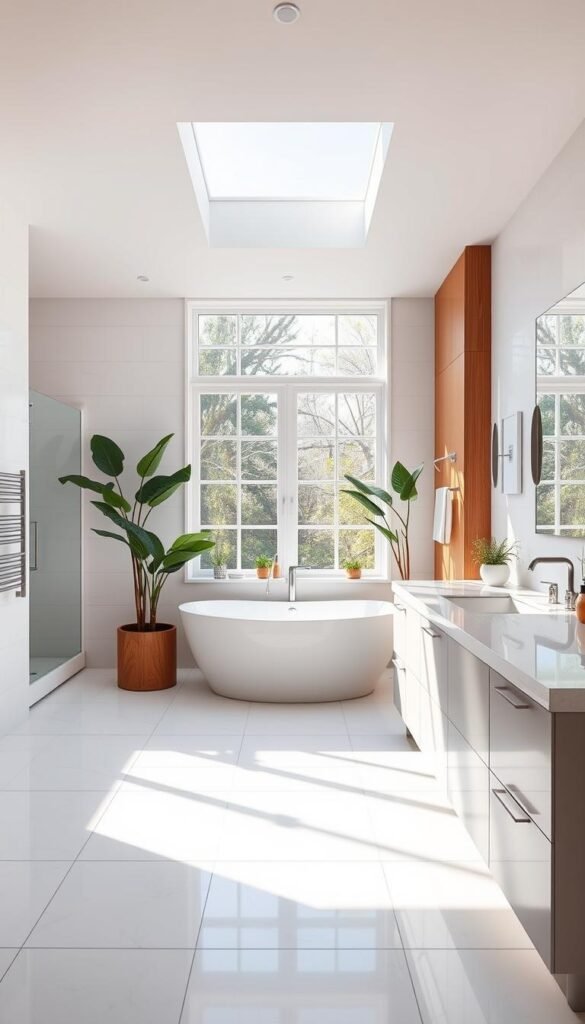
Choosing a Theme and Color Palette
Begin by deciding on a theme that inspires you. For a serene atmosphere, consider a coastal or spa-like design with soft blues and whites. If you love modern aesthetics, opt for a monochromatic scheme with sleek fixtures and clean lines. Don’t shy away from bold colors like deep greens or rich terracottas for a dramatic effect.
Your color palette sets the tone for the entire space. Neutral tones create a timeless look, while vibrant hues add energy. Balance is key—pair bold walls with subtle accents or vice versa. For example, a navy vanity can be complemented by light countertops and brass hardware.
Incorporating Decor and Personal Touches
Decor is where your personality truly shines. Add artwork, plants, or unique shelving to make the space feel like home. A statement mirror or pendant light can serve as a focal point, while open shelves display your favorite items.
Fixtures like taps and cabinets should align with your chosen style. A floating vanity adds a modern touch, while a console-style sink brings vintage charm. Don’t forget practical elements—storage solutions like mirrored cabinets keep the space organized without sacrificing style.
Finally, layer lighting to enhance the ambiance. Recessed lights provide functionality, while a statement pendant adds elegance. With these tips, you can create a bathroom that’s both beautiful and uniquely yours.
How to Achieve the Perfect Dream Bathroom
Transforming your bathroom into a personalized sanctuary requires careful selection of fixtures and smart storage solutions. The right choices can enhance both functionality and aesthetics, making your space a true retreat.
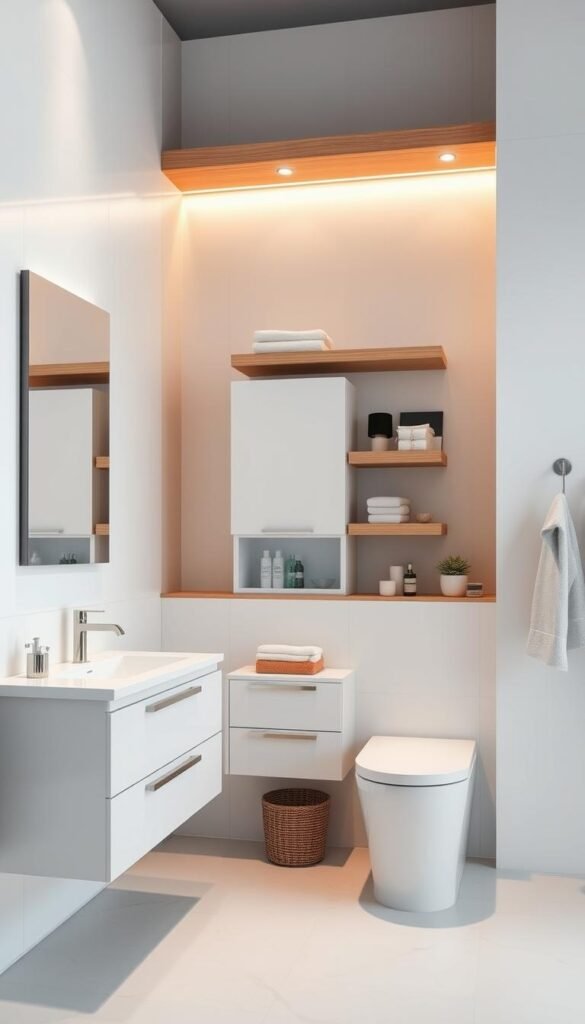
Selecting Essential Fixtures and Fittings
Start by choosing fixtures that suit your lifestyle. A freestanding bathtub adds luxury, while a walk-in shower is ideal for saving space. Consider a double vanity if you share the bathroom, as it provides extra counter space and storage.
When selecting a sink, think about its placement and size. Wall-mounted sinks free up floor space, while pedestal sinks add a classic touch. For the toilet, opt for a water-efficient model to save on utility bills.
Vanities are a key element in your design. A 55-inch vanity is a popular choice, offering ample storage without overwhelming the space. Pair it with a mirror that complements your hardware, such as gold finishes from Delta, for a cohesive look.
Maximizing Storage and Efficient Planning
Storage is essential for keeping your bathroom organized. Wall-mounted cabinets or open shelves are great for smaller spaces. Use vertical space to store towels, toiletries, and other essentials.
Plan your layout to maximize efficiency. Ensure there’s enough clearance around fixtures for comfortable use. For example, leave at least 24 inches in front of the sink and toilet. This prevents the space from feeling cramped.
Consider minor adjustments to elevate both function and design. For instance, a quadrant shower enclosure saves space, while a floating vanity adds a modern touch. These small changes can make a big impact.
Finally, budget wisely. Rerouting plumbing or installing new fixtures can be costly, so prioritize changes that offer the most value. With thoughtful planning, you can create a bathroom that’s both beautiful and practical.
Enhancing Ambience with Lighting, Flooring, and Finishing Touches
Lighting and flooring play a pivotal role in shaping your bathroom’s ambiance. These elements not only enhance functionality but also set the tone for relaxation and style. By carefully selecting fixtures and materials, you can create a space that feels both luxurious and practical.
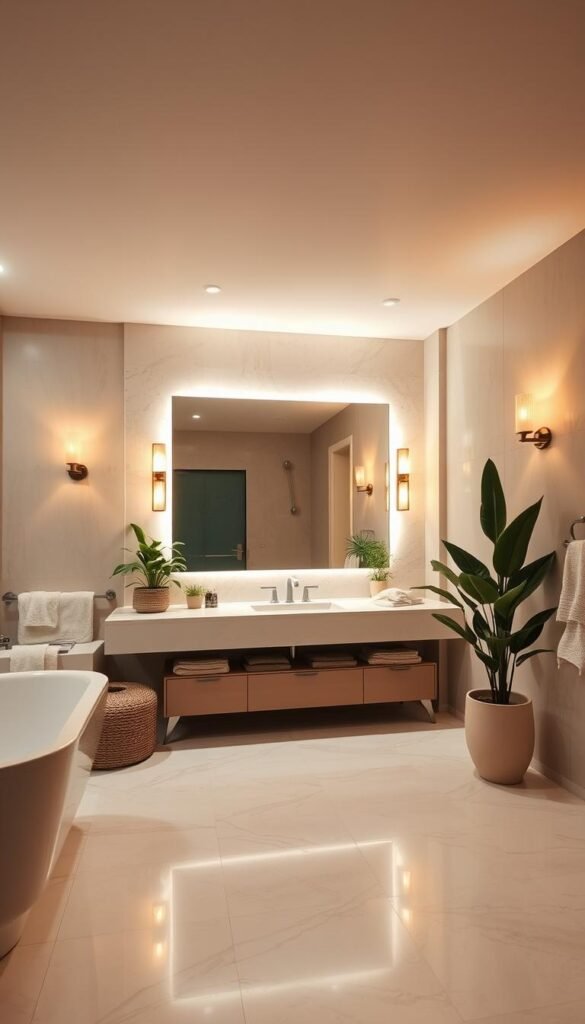
Creating the Right Lighting for Function and Mood
Layered lighting is essential for a well-designed bathroom. Start with task lighting around the mirror for grooming. Wall sconces or vertical fixtures placed 36 to 40 inches apart provide balanced illumination without harsh shadows.
Accent lighting adds depth and highlights design features. Consider Tom Dixon stone wall lights for a modern touch. Dimmable options allow you to adjust the brightness, creating a soothing atmosphere for unwinding after a long day.
Natural light is another key factor. If possible, incorporate windows or skylights to brighten the space. For privacy, use frosted glass or window treatments that let light in while maintaining seclusion.
Selecting Durable, Stylish Flooring Options
Flooring should combine durability with style, especially in high-traffic areas. Porcelain or ceramic tiles are popular choices due to their water resistance and variety of designs. Textured tiles mimic natural surfaces, adding an earthy aesthetic.
For added comfort, consider heated flooring. This feature is especially beneficial in colder climates, providing warmth underfoot. Non-slip finishes are a must for safety, ensuring your bathroom remains both stylish and practical.
When choosing flooring, think about maintenance. Low-maintenance options like vinyl or engineered wood are ideal for busy households. Pair your flooring with cohesive wall tiles for a harmonious look.
Finishing touches, like doors and side details, add a polished look to your design. Frosted glass doors enhance privacy while allowing light to flow through. Small details, such as matching hardware or decorative accents, tie the entire space together.
For more tips on creating a functional and stylish bathroom, check out this guide. With thoughtful planning, you can transform your bathroom into a retreat that reflects your personality and meets your needs.
Realizing Your Ultimate Bathroom Retreat
Crafting a luxurious bathroom retreat involves blending style and functionality seamlessly. Start by planning your layout to maximize space and ensure ease of use. Choose fixtures like a sleek vanity, a spacious shower, or a freestanding tub to elevate the design.
Lighting plays a key role in setting the mood. Layer task lighting with ambient options to create a relaxing atmosphere. Pair this with slip-resistant flooring and moisture-resistant finishes for both safety and durability.
Incorporate personal touches, such as decorative mirrors or open shelving, to make the space uniquely yours. For more inspiration, explore these modern bathroom ideas that can transform your retreat.
By combining practical planning with creative design, you can create a bathroom that’s both functional and luxurious. Every detail, from the sink to the tub, contributes to a space that feels like a personal haven.

